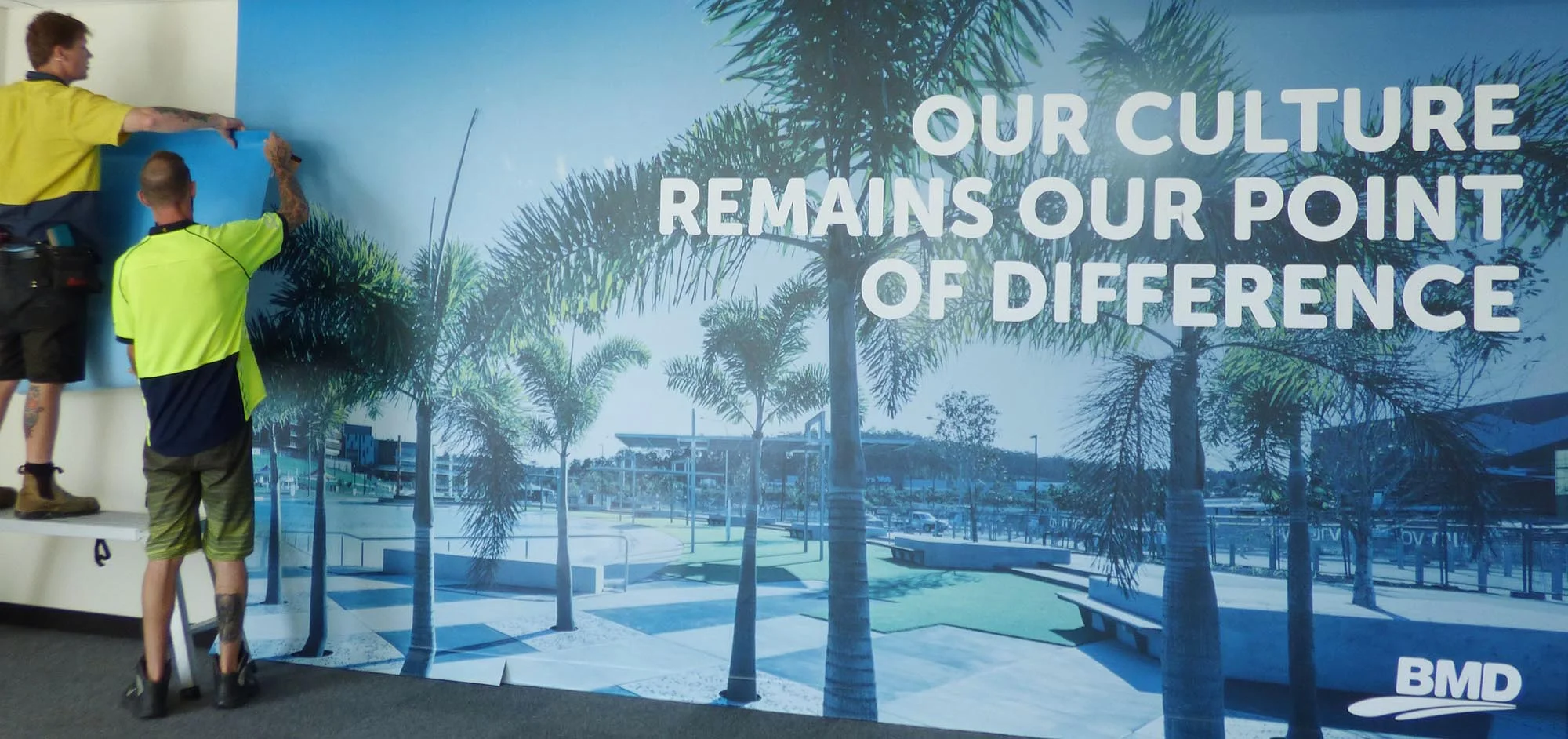Abandoned office conversion:
Re-energised in 3 months
When one of Australia’s largest construction and urban development companies, BMD chose to move to a remote location for their new corporate office, they knew they’d have a challenge on their hands. Bringing their six divisions under one roof at the Port of Brisbane, 24km from the CBD, had the potential for problems.
Corporate Communications Manager Katie Murphy was tasked with creating an engaging and impressive space from a building that had been vacant for years. The grey interior was tired and outdated, certainly not inspiring for clients or the BMD team. ‘Concern was that we could lose staff by moving people from offices they knew and loved’ said Katie, ‘we were asking them to commute further and accept big changes in the working environment.’ She had to bring the “WOW” factor to the new location in three months.
Katie immediately called Salsbury Production. Having worked with Brad through several roles, she had every confidence he could bring the expertise and creativity to the task. ‘This is not the kind of job I get asked to do every day,’ said Katie, ‘but I knew it had to be done right. Over the more than ten years I have known Brad, he has never let me down.’
With a clear understanding of sign and fit-out turnaround times, the team at Salsbury quickly provided a full production schedule and budget estimate. Engaging interior designers, large format printers, sign installers and graphic artists, the team planned out:
An impressive welcoming foyer
Four inspiring meeting rooms
A large training and corporate board room
Zoned division spaces with custom frosting
Directional signage
A fun and engaging kitchen, BBQ and recreation area
Despite the tight timeline, Salsbury met and exceeded expectations. Furniture was chosen and delivered on time and on budget. Existing internal signage was removed, and new frosting and graphic walls installed in less than a few weeks.
Layouts were completely re-imagined to demonstrate the innovative approach BMD has in construction, civil engineering, urban development and landscape design. The foyer showcases:
A bespoke timber privacy wall to hide unsightly doors
Clever landscaped indoor garden which takes advantage of wasted space
Sleek, modern furniture
Handcrafted locally made artisan lighting
A soaring 7m project image grid, with replaceable panels
Katie was keen the create positive and exciting culture for the team in their new space. She wanted everyone to ‘love coming to work’, and the multipurpose kitchen space needed to become a hub of activity. Salsbury installed walls featured inspiring imagery and empowering phrases. Colourful, practical furniture was combined with quiet chill out spaces and eating counters to create a café vibe. And the beloved ping-pong table returned along with the BMD staff tournament!
‘We were so pleased everyone transitioned seamlessly into the new office’ said Katie proudlyShe added ‘I know if the team at Salsbury Production are handling any project for us it will be delivered on time and be right. We were so happy with the quality and the finish and the staff and clients noticed it immediately.’
Brad said the project played to Salsbury’s strengths, ‘We understood the importance of the task and we could schedule a range of suppliers to meet the deadline. Taking the office from ugly to awesome is a fantastic result for all involved.’
Find out more about our other space transformations here or contact us today to discuss your challenging project.











